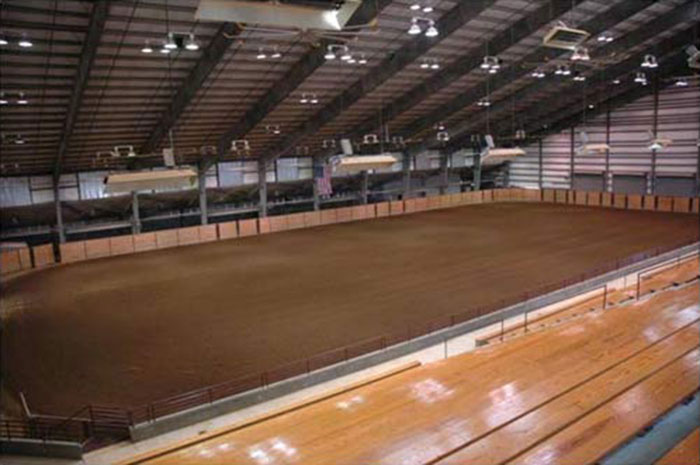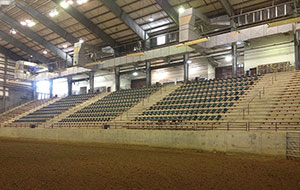Main Arena

Features

- Heated Main Arena and Return Alley
- 137′ x 250′ arena floor up to enclosed Return Alley
- Permanent Dirt Floor
- Ceilings are 85 Feet High
- 3,000 Permanent Seating
- Efficient Overhead Lighting
- River Silt Footing
- Wireless sound system throughout entire facility and barns
- Farm Tek Wireless Timing System
- Digital Display Board
- T1 Line for Live Feed
- Wi-Fi
- Extensive Fan System


